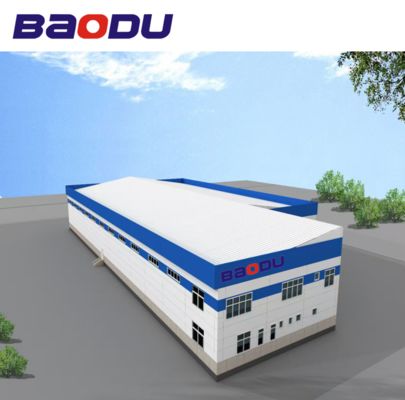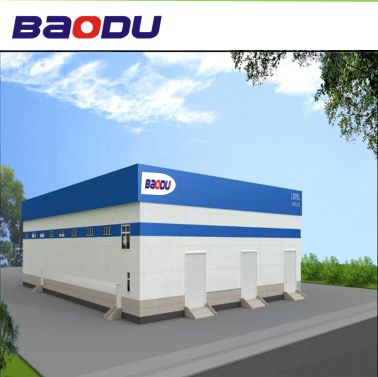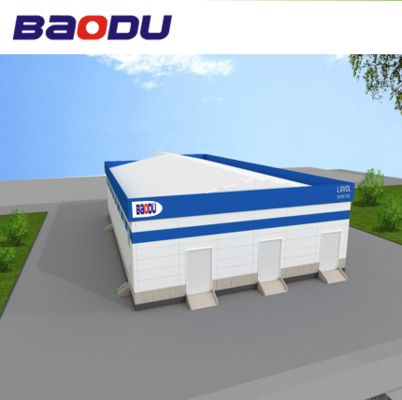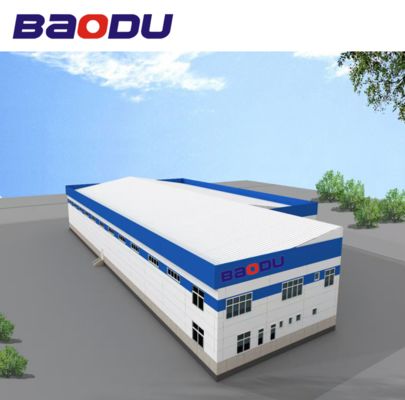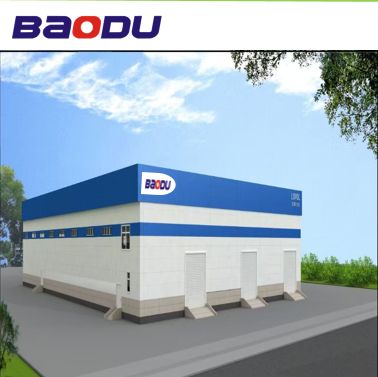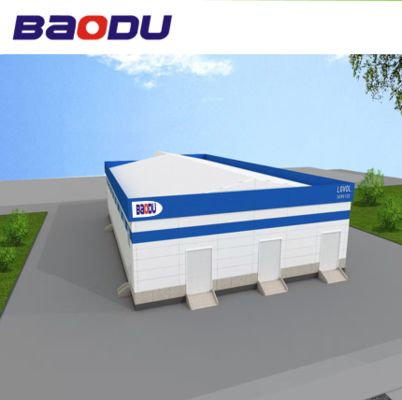Все продукты
-
Панель сэндвича Rockwool
-
Панель сэндвича стеклянной ваты
-
Полиуретановая сэндвич-панель
-
Акустическая панель сэндвича
-
Prefab стальной склад
-
Панели плакирования металла
-
пефорированный металлический лист
-
Профилированный стальной лист
-
Украшать стального пола
-
алюминиевая панель сэндвича
-
Складной дом контейнера
-
Сэндвич-панель EPS
-
Декоративная панель сэндвича
-
Угол панели сэндвича
-
Катушка стального листа
-
изоляция стеклянной ваты
-
изоляция rockwool
-
Структурная стальная балка
-
Стальной угол
-
Сечение стального канала
-
 Г-Н«Мы получили его 8 дней тому назад и все пошло очень хорошо возблагодарить вас мы счастливы иметь продукт уже в заводе. Что-нибудь мы связываем с вами»
Г-Н«Мы получили его 8 дней тому назад и все пошло очень хорошо возблагодарить вас мы счастливы иметь продукт уже в заводе. Что-нибудь мы связываем с вами» -
 Г-Н«Hi Керри, мы делали некоторое более добавочное испытание на панели и мы счастливы с результатами.»
Г-Н«Hi Керри, мы делали некоторое более добавочное испытание на панели и мы счастливы с результатами.» -
 МиссисОчень доволен хорошим продуктом. Быстрая доставка и все прошло очень хорошо.
МиссисОчень доволен хорошим продуктом. Быстрая доставка и все прошло очень хорошо.
30x50 Steel Building Light Industrial Warehouse Steel Structure Frame Portal Frame Workshop Plant Industrial Building Design
| Место происхождения | Хэбэй, Китай |
|---|---|
| Фирменное наименование | BAODU |
| Сертификация | ISO9001,CE |
| Номер модели | Стальный склад |
| Документ | Baodu Company Profile.pdf |
| Количество мин заказа | 300 -х метров |
| Цена | $30-45square meter |
| Упаковывая детали | В целом, для стальной конструкции мы используем упаковку стальной рамы, чтобы держать товары не слом |
| Время доставки | 30 дней |
| Условия оплаты | L/C, D/A, D/P, T/T, Western Union, Moneygram |
| Поставка способности | 100000 квадратных метров/квадратных метров в месяц |

Свяжитесь я бесплатно образцы и талоны.
WhatsApp:0086 18588475571
WeChat: 0086 18588475571
Скайп: sales10@aixton.com
Если вы имеете любую заботу, то мы предусматриваем 24-часовую интерактивную справку.
xПодробная информация о продукте
| Название продукта | 30x50 Стальное здание Светлый промышленный склад стальная конструкция рама рамы порта | Вторичная структура | Пурн; Скоба; Коленная скобка и т. Д. |
|---|---|---|---|
| Воздействие на окружающую среду | Экологически чистый | Фундамент | Подставка с предварительно отливным бетоном, соединенная болтом |
| Продолжительность жизни | Более 50 лет | Обработка поверхности | 1. Живопись 2. оцинкованная |
| Порт | ТЯНДЖИН СИНГАНГ | ключевое слово | Стальная металлическая структура |
| Оценка | Q235, Q355, Q345 | Служба обработки | Изгибание, сварка, детукация, резка, удары |
| Выделить | 30x50 steel warehouse building,light industrial steel structure frame,prefab steel workshop plant design |
||
Вы можете отметить нужные вам продукты и связаться с нами на доске объявлений.
Характер продукции
30x50 Steel Building Light Industrial Warehouse Steel Structure Frame Portal Frame Workshop Plant Industrial Building Design
Steel structure workshop
| Component | Description |
|---|---|
| Primary Framing | H column and beam |
| Secondary Framing | Z and C sections purlin |
| Roof and Wall panels | Steel sheet and insulated sandwich panels |
| Steel Decking Floor | Decking board |
| Structural subsystem | Canopies, Fascias, Partitions, etc. |
| Mezzanines, Platforms | H beam |
| Other Building Accessories | Sliding Doors, Roll Up Doors, Windows, Louvers, etc. |
Compared with traditional buildings, steel structure building is a new building structure-- the entire building made of steel. The structure mainly comprises steel beams, columns, trusses, and other parts made of section steel and steel plates. It is connected between parts and parts by welding, bolts, and rivets. The lightweight and simple structures are widely used in large factories, stadiums, super high-rise buildings, and other fields.
Key Advantages
- Exceptional Strength & Durability: High-grade steel construction withstands extreme weather including heavy snow, high winds, and seismic activity.
- Cost-Effective & Efficient: Pre-engineered components reduce labor costs and construction time for faster ROI.
- Design Flexibility: Customizable dimensions, layouts, and aesthetics with clear-span interiors eliminating support columns.
- Low Maintenance & Eco-Friendly: Pest-resistant with protective coatings and 100% recyclable materials.
Technical Parameters
Project Cases
Quality Inspection Standards
We implement whole-process quality management with professional inspection teams and advanced equipment, supporting SGS, TUV, BV testing and certification.
Capacity and Certification
Packing and Shipping
Packaging Details:
- Steel structure components with proper protection
- Sandwich panels covered with plastic film
- Bolts and accessories loaded into wooden boxes
- All items packed for ocean transport in 40'HQ containers
Construction Process
Порекомендованные продукты



